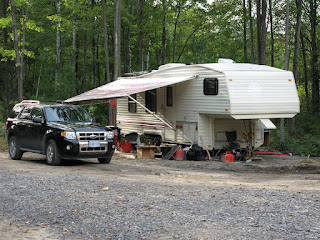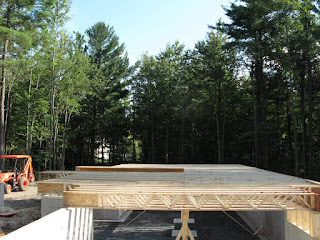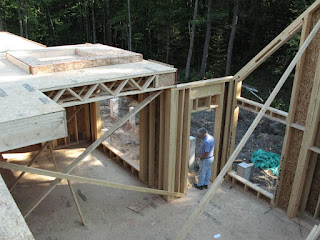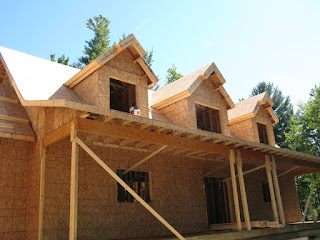Time is flying by!
Since August, here are the big items that got done:
- Electricity: We dug a trench to be used for hydro and other cabling. The boys had a lot of fun with that one. The steps were as follows:
· Prep stages: Rent a Kubota and order some pipes (db2 for the electric wires, plain white ones for the phone/misc wiring
· Put a bit of sand down on top
· Fish a line in the second set of pipes and lay in the trench (this is to be used for phone or any other future service that runs at the street). At this point we also ran a length of pipes across the driveway in case we want to put exterior lights along both sides of it.
· Place a warning tape (caution yellow tape) over trench so that if you dig in the future, you will know to stop at that point.
· Fill trench with sand in case we need to dig them up again in the future.
- Trailer Life: We have officially moved our temporary home (it’s actually a fifth wheel trailer) on the lot and are staying there. Our last day in the apartment is September 30th so the next few weeks will be busy moving out of there and storing our furniture. It’s a bit of an adventure living in the trailer but hey, we lived in our VW van for 5 weeks so this is roomy compared to that. Things will get easier once we are connected to our well water. We will keep using the outhouse until it’s too cold to do so. Once it gets chilly, we are hoping the plumbing in the house will be done…cross your fingers for us…cold outhouses are not fun.
- Framing: The framing began the minute the foundation was back filled. Here are the progress pictures. As you can see, it went up quite quickly!
 |
| Garage interior |
 |
| cathedral ceiling where fireplace will go |
 |
| View from kitchen |
 |
| Laundry Room and patio doors to get to screened-in porch |
 |
| Music room over garage |
 |
| Still tons of wood.... |
 |
| Screened in porch |
 |
| Music room over garage |
 |
| back of the house |
 |
| 2nd floor |
 |
| 2nd floor loft |
 |
| Screened-in porch roof being completed |
 |
| Putting strapping on the cathedral ceiling |
 |
| Screened in porch completed |
 |
| front porch |
- Radiant Heating: Francis completed placing the foam and pex for the radiant floor in the basement…
- Plumbing: The rough in for the plumbing was started. We need to get the rough-in for the HVAC and electricity started as well so we can book our insulation crew.
- Well: The well was dug. Gilles Sarault was the one who did it for us using a non-traditional approach. It starts off more or less the same, he removes all the vegetation then digs for about 13 feet around the well. He fills the hole with special filtering sand and puts clay on top of that so that rainwater is diverted to the outside. However, instead of the typical cement based surface well, he uses a 12 inch plastic tubes with holes (covered by geotextile fabric) all around the sides. Gilles explained to us that he has used this technique in the past and it has been great so far and provides as much if not more water than a traditional well. Amongst other technical advantages, he says there will be less standing water if we go away for long periods at a time and the size of the well itself is much smaller, so it’s less of an eyesore. Our well is 22 feet deep. I really really hope the water tastes and smells good! Nothing worse than bad water.
- Roofing: The roofing has begun. Ben and Joe of Taktix Roofing will be doing the job for us. We decided on Canadian Driftwood by Gaf/Elk. They are the 40 year Timberline Prestique product line. We were debating between charcoal and driftwood and decided to go a bit lighter so driftwood it was! It's odd though, the shingles are actually quite darker than they seem on the web site.
- Paperwork:
· Our mortgage papers were finalized. The last step was to fill out the life insurance forms. This also involved a “what-the-heck” random urine test.
· I had to follow up on construction insurance with our insurance broker and I think that’s pretty much finalized except I have to send in contractor information as they start work. It’s actually a bit of a pain.
· Financially, we had our first and second chunk of money dumped into our account. The way it works is that you call with a request for more money then they come over to examine how far along you are and give you a percentage of the mortgage value based on the percentage of work complete. I believe right now we are filed as being 35% complete so they were able to give us 35% of the value of the mortgage. Right now we are on track with our budget. No big surprises. Phew!
· Legal aspect: I met with the lawyer for a second visit and we drafted the cohabitation agreement. There’s a lot more to think about than you’d expect. Next step is that the contract will be sent to Francis for review then we will both sign it. I’ll be happy to get that out of the way so we can concentrate on the fun stuff.
Lessons learned:
· Before the plan is sent to the engineers that will design your trusses, make sure you list all the details which may not be on the plan. Also, make sure you see the truss layout plan before ordering them. We hit a snag when we realized our architect hadn’t specified we wanted a cathedral ceiling dormer in the middle. We had to get new trusses made and Dad (life saver) had to go get them in Cornwall
· Check your fireplace specs and triple-check to make sure there are no issues with the flues fitting in the plan. There was a mistake that was missed by our architect and our fireplace supplier. We had told both of them our plan to have a fireplace that was cathedral ceiling and had shown the supplier our plans. Nobody told us that we needed a few more inches to make the flue fit. We will be able to work around the issue but it would have been a lot less of a hassle to get it right the first time.
Next up:
· Finish roofing
· Window installation
· Door installation
· Rough-ins (plumbing, electricity, HVAC, alarm, central vac)
· Framing inspection
· Septic Installation
· Pouring cement floor in the basement and garage (after radiant is done in garage )
· Fix up a few issues in basement (windows have to move due to some of the forms giving way in the pouring process)
-------------------------------------------------------
Random Pictures:
Our wood pile for this winter:
View from the middle dormer:
Chinook guarding his toy:


























